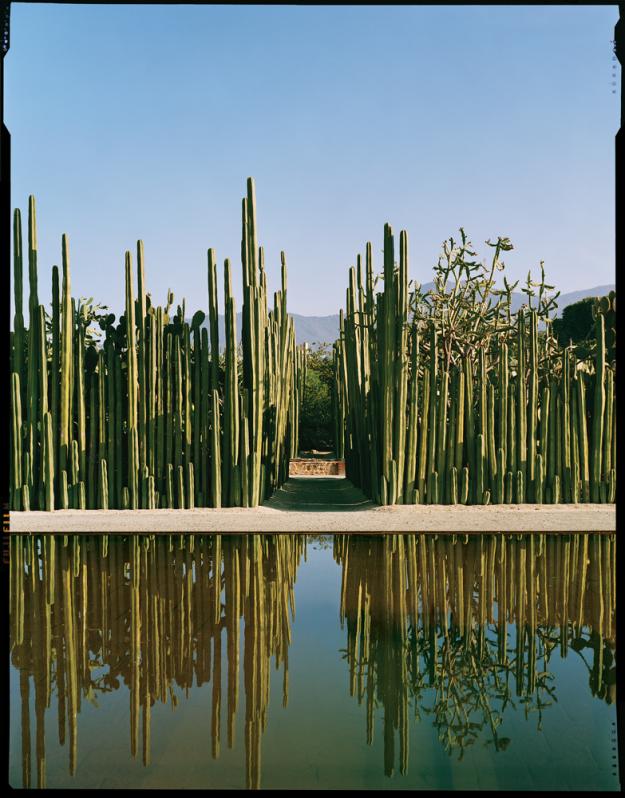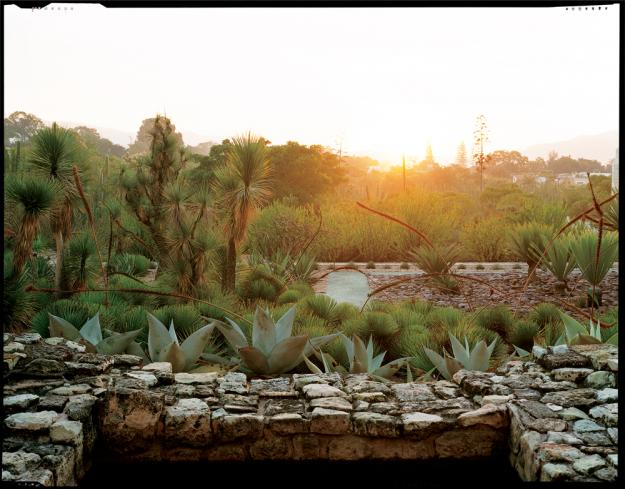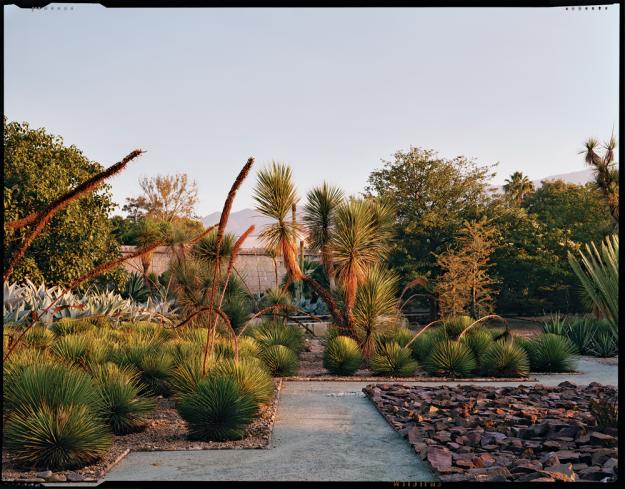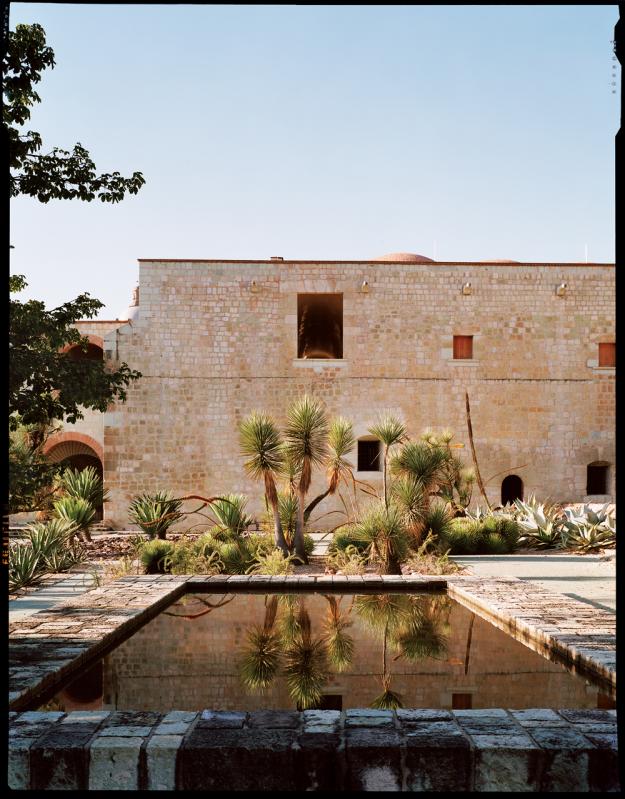Dalla prolifica creatività della firma giapponese Nendo nasce questa casa sull'albero per il Centro Ando Momofuku, una struttura che si dedica a promuovere il contatto dell'uomo con la natura. Il Centro si trova all'interno di un bosco vicino alla città di Komoro, nella prefettura di Nagano. La casa sull'albero di Nendo è pensata come una casa che l'uomo e gli uccelli possano condividere: da un lato, infatti, si trovano 78 accessi alle piccole casette per i volatili mentre, dall'alto, una persona può accedere attraverso una scala a pioli e osservare gli animali mentre si trovano nel loro nido / UnstoppableJapanese design firm Nendo designed this treehouse for the Ando Momofuku Center, a facility devoted to
promoting and increasing access to nature activities. The facility is
located in a forest in Komoro City in Japan's mountainous Nagano
Prefecture. Their treehouse is collective housing for many birds and one
person. On one side, the treehouse has entrances to 78 nest spaces for
birds. The other side has an entrance for one person, who can look into
the birds' nests from inside the treehouse. Nendo’s work is characterized by a playfulness and an apparent formal simplicity, which
is actually deceptive because the products are usually born byan extremely
complex process. The simplicity of Nendo's work recalls the ancient Japanese tradition whose roots date back to 1400s and had an important influence on the development of the Western Modernism (as stated by the famous postcard Le Corbusier sent to Walter Gropius in 1954 saying "All what we have been fighting for has its parallel in old Japanese culture"). To a foreign eye, the lightness and simplicity of Nendo’s work evokes
the minimalist tradition of Japanese design, which dates to the late
1400s and was a defining influence on Western Modernism. But those
qualities are softened by its childlike humor, which seems closer in
spirit to Japanese popular culture than to the rationalism of modernist
grandees, like the late Sori Yanagi and Naoto Fukasawa.“My designs are very simple and very minimal, but I don’t want them to
be too cold,” Mr. Sato explained. “I like them to have a friendliness
and playfulness, and a sense of humor. And my starting point is always
the story behind the object.”
Visualizzazione post con etichetta Garden of Design. Mostra tutti i post
Visualizzazione post con etichetta Garden of Design. Mostra tutti i post
1.2.13
14.12.12
Il Museo degli Alberi di Zurigo / The Tree Museum in Zurich
Il Museo degli Alberi, fuori Zurigo, raccoglie una incredibile collezione di circa 2000 specie diverse di Alberi. Il museo è stato progettato e costruito dall'architetto svizzero Enzo Enea con l'aiuto di Oppenheim Architecture + Design (OAD) e si trova nel sito di un monastero del XIV secolo e costituisce la collezione privata del paesaggista, realizzata nei 17 anni di professione. L'innovazione di Enea non si limita solo al pensiero di realizzare un museo per i suoi alberi, quanto nel mutare la storica relazione tra il costruito e l'ambiente circostante: gli edifici diventano qui lo sfondo per esibire gli alberi, la cui essenza scultorea è ulteriormente sottolineata da grandi lastre di pietra arenaria.
/ The Tree Museum opened outside of Zurich in Rapperswil-Jona, Switzerland, showcasing an incredible collection of 2,000 different species of trees. Designed and built by Swiss landscape architect Enzo Enea with the help of Oppenheim Architecture + Design (OAD), who designed Enzo Enea’s new headquarters, the museum and the sustainably-built headquarters are located on the grounds of a 14th Century monastery and displays Enea’s personal collection of trees, which he has gathered over the past 17 years.
The innovation of Enea's approach is not just in creating a museum made of trees but in changing the common relation between buildings and its sorrounding landscapd areas. Infact, the headquarters are designed to act as the perfect backdrop to showcase the trees, exactly 2,000 trees on 2.5 acres, with a special installation of about 50 species personally curated by Enea from around the world. Trees are highlighted against sandstone wall backdrops and include 22 different varieties ranging from Taxus baccata to English yew, Pinus sylvestris, and Scotch pine. Enea has collected these trees over the last 17 years during various projects when trees had to be removed from the site. So instead of getting rid of them, he kept them and now has his own special museum, where visitors can view hundreds of trees for a reasonable fee.
The innovation of Enea's approach is not just in creating a museum made of trees but in changing the common relation between buildings and its sorrounding landscapd areas. Infact, the headquarters are designed to act as the perfect backdrop to showcase the trees, exactly 2,000 trees on 2.5 acres, with a special installation of about 50 species personally curated by Enea from around the world. Trees are highlighted against sandstone wall backdrops and include 22 different varieties ranging from Taxus baccata to English yew, Pinus sylvestris, and Scotch pine. Enea has collected these trees over the last 17 years during various projects when trees had to be removed from the site. So instead of getting rid of them, he kept them and now has his own special museum, where visitors can view hundreds of trees for a reasonable fee.
18.5.12
The Ethno-Botanical Garden, Oaxaca
Il giardino etno-botanico rappresenta una delle collezioni più vaste e complete di Cactaceae e agavi dallo Stato di Oaxaca, in Messico. Fu iniziata nel 1993 grazie agli sforzi del Maestro Francisco Toledo attraverso l'organizzazione ProOax che egli conduce. Alcuni
dei suoi obiettivi sono quelli di creare una collezione di piante vive,
rappresentanti della ricca biodiversità di Oaxaca, debitamente
identificati e documentati, all scopo di offrire al visitatore uno spazio educativo,
ma anche un luogo di apprezzamento estetico e relax. Al
fine di dimostrare il rapporto tra la vegetazione e le tradizioni di
Oaxaca, il giardino riunisce solo piante che sono rilevanti per la
cultura della regione. Le
piante non vengono utilizzate solo per cibo, medicine, profumi, e
fibre, ma anche come fonte di ispirazione estetica e intellettuale. Inoltre, il giardino si occupa anche di portare avanti un
programma di conoscenza didattica delle piante e
di donare collezioni di piante alle scuole, centri culturali della
città, e delle comunità rurali. Dal
1876 al 1994, quello che oggi è il Centro Cultural de Santo Domingo,
che comprende il Museo ed ex-monastero, che apparteneva all'esercito
messicano. Ma
nel 1994, la società civile di Oaxaca, guidati dall'artista Carlos Salinas, portarono avanti una
petizione per il ritiro dei
militari. L'esercito
ha lasciato alle spalle cumuli di cemento, calcinacci, attrezzature arrugginite su poco meno di 6
ettari di terreno. Oggi,
dietro le mura imponenti che circondano quella che un tempo erano gli orti
del monastero, il giardino da rifugio a oltre 1.300 varietà di piante. Prossimo
obiettivo di Avila è di raccoglierne altre 700, fino a comprendere
circa un quinto o un sesto della flora totale di Oaxaca, una
delle più diversificate del paese / The ethnobotanical garden is one of the most extensive and complete
collections of Cactaceae and Agaves from the State of Oaxaca. It was
begun in 1993 thanks to the efforts of Maestro Francisco Toledo via the
ProOax organization that he leads. Some of its objectives are to create a
collection of live plants,
representatives of the rich Oaxacan biodiversity, duly identified and
documented, offering the visitor an educational space, aesthetics
appreciation and relaxation. In order to demonstrate the relationship
between the
vegetation and the traditions of Oaxaca, the garden only brings together
plants that are relevant to the region’s culture. The plants are not
only used for food, medicine, perfume, and fibers, but also as a source
of aesthetic inspiration and intellectual stimulation for the people.
An extension program teaching plant
knowledge and donations of plant collections to schools, cultural
centres of the city, and rural communities is being carried out. Mr.
Toledo’s interest in El Jardín dates from its very
beginning. From 1876 to 1994, what is now the Centro Cultural de Santo
Domingo, comprising the Museum and ex-monastery, belonged to the Mexican
army. But in 1994, the Oaxacan civil society, led by the artist,
petitioned then-President Carlos Salinas for the ouster of the military.
After further pressure from Mr. Toledo’s newly formed organization,
Pro-Oax, dedicated to the conservation of Oaxaca’s heritage, two
projects for the site – a five-star hotel and a parking lot – were later
abandoned. The army left behind heaps of concrete, rubble, shooting
targets and rusty equipment on the 2.3 hectares (slightly less than 6
acres) of land. But Mr. Avila, determined to see his project succeed,
was ready and the landscaping work finally began in 1997. Today, behind
the imposing walls surrounding what used to be
the orchards of the monastery, the garden shelters over 1,300 varieties
of plants. Mr. Avila’s next goal is to gather 700 more, to encompass
about a fifth or a sixth of the state of Oaxaca’s total flora, one of
most diversified in the country.
16.5.12
Jardin plume: the quintessence of sensual gardens.
[...] "Sylvie e Patrick QUIBEL hanno costruito questo giardino per promuovere il loro vivaio. Ora il vivaio mantiene il giardino, JardinPlume, che è stato votato Garden of the Year da "quelli che sanno". Il giardino si trova in una zona pianeggiante, in mezzo ai campi coltivati della Normandia. I Quibels basano la progettazione sui principi utilizzati a Vaux le Vicomte da Le Notre: nel giardino troviamo, infatti, i grandi allées, la divisione delle aree in parterre formali. L'abitazione, sollevata rispetto al piano del terreno, fa sì che le aree circostanti vengano "prese i n prestito" in modo da condurre l'occhio al di là, nell'aperta campagna. A JardinPlume troviamo un potager tanto decorativo come quello di Maria Antonietta, una piscina che riflette il cielo, e luoghi appartati per indulgere immersi nel verde. Fin qui semra che tutto sia déjà vue, ma ciò che rende il giardino moderno è l'approccio usato per fare tutto questo. "[...]" E 'questa miscela di formale e naturale, l'equlibrio tra il controllo e il laissée faire, la struttura antica fusa con le piantumazioni del ventunesimo secolo che rende speciale questo giardino. Si tratta di un giardino molto sensuale, pieno di colori, profumi e movimento / "Sylvie and Patrick Quibel are hortics who built the garden to promote their nursery. Now the nursery funds the garden, and the garden, JardinPlume, has been voted Garden of the Year by Those That Know.It is on flat ground in the middle of farm land in Normandy. The Quibels based the design on the principles used at Vaux le Vicomte by Le Notre. There are grand allées, formal hedging and tightly clipped parterres. The house is raised above the land, and extra land is ‘borrowed’ by carrying the eye seamlessly into countryside beyond. There is a potager as purely ornamental as Marie Antoinette’s, a pool to reflect the heavens, and secluded spots for indulgent reverie. So far so déjà vue, but what makes the garden modern is the way all this is done."[...] "It is this mixture of formal and natural, control and laissée faire, old fashioned structure and twenty-first century planting that makes this garden special. It is a very sensual garden, crammed full of colours, scents and movement, and the French are very sensual about their plants. Nursery catalogues talk of finding the plants that have ‘seduced’ you in the gardens, and to overhear the eager replies to Patrick’s question ‘Do you want it?’ (vous le voulez?) in the nursery, you can see why."
23.4.12
Anouk Vogel: Giardino di Escher/Garden of Escher
Per il 18° Garden Festival di Chaumont-sur-Loire, il cui tema era Giardini di Colore, Vogel progettò un giardino temporaneo ispirato dall'opera Cielo e Acqua di Sky MC Escher. Lo schema dell'opera costituisce il layout di base del piano botanico, composto da 12 coppie di piante dove ciascuno pianta a fiore bianco ha un suo corrispondente nero. Invece di un giardino colorato, Vogel ha proposto una versione 'incolore': da un lato il giardino è stato piantumato con elementi sui toni del bianco, mentre dall'altro si trovano le piante a fiore nero che sono a tutti gli effetti dei gemelli effetti, tranne che per il colore. I due colori si fondono così nel mezzo del giardino. Inoltre, il percorso in ghiaia che corre lungo il perimetro viene integrato nel modello, attraverso una successione di elementi neri da un lato e bianchi dall'altro. In collaborazione con Katarina Brandt /For the 18th Garden Festival of Chaumont-sur-Loire with as given theme Gardens of Colour, another temporary garden by Vogel was be laid out as part of the annual garden festival. In response to the 'Garden of Colours' theme, she designed a square garden inspired by an M. C. Escher’s drawing Sky and Water forms the base for the layout of the planting plan composed of 12 pairs of plants where each white plant has a black ‘cousin’. Instead of a colourful garden, Vogel proposed a 'colourless' version: one side is planted with white, the other with black flowering plants which are to all intents and purposes 'twins', except for their colour. The two colours merge in the middle of the garden. The perimeter gravel path is part of the pattern, with black gravel on one side and white on the other. As more people visit the garden, they will unwittingly help to mix the gravel, too. In collaboration with Katarina Brandt.
17.4.12
Anouk Vogel "A chaque chÂteau son jardin"
Ogni quattro anni la città medievale di Losanna indice un concorso dedicato al giardinaggio urbano e all'architettura del paesaggio. Anouk Vogel ha vinto un concorso organizzato nell'ambito dell'edizione 2008 di Losanna-Jardins, con un progetto per un giardino temporaneo da realizzarsi su un piazzale di uno dei tanti castelli della città, che viene normalmente utilizzato come parcheggio. Vogel ha basato il suo progetto su ornamenti medievali presenti all'interno del castello, i quali, attraverso un processo di astrazione, sono divenuti un nuovo 'modello di contenitore contemporaneo', all'interno del quale verranno piantati gerani (i fiori tipici dei balconi in Svizzera). I contenitori, che sono facili da montare grazie al sistema di piegatura sviluppato da Vogel, hanno decorato il piazzale per tutta la durata del Lausanne-Jardins (20 giugno - 21 Ottobre 2009). Attraverso questa installazione la piazza ha così riacquistato la sua funzione pubblica per tutta la durata del Lausanne Jardins /Every four years the medieval city of Lausanne holds a competition dedicated to urban gardening and landscape architecture. Vogel won a competition held in the context of the 2008 edition of Lausanne-Jardins with a design for a temporary garden on the forecourt of one of the city's many châteaux, which is normally used as a car park. Vogel based her design on medieval ornaments inside the château that she abstracted into a 'contemporary container pattern', which will be planted with geraniums (a popular balcony plant in Switzerland). The containers, which are easy to assemble thanks to the folding system Vogel developed, decorated the forecourt for the duration of the Lausanne-Jardins event (20 June–21 October 2009). Through this installation the square regained its public function for the duration of the urban garden festival Lausanne Jardins.
16.4.12
Under 35 Landscape Series: Anouk Vogel





Anouk Vogel è nata nel 1977 a Ginevra, Svizzera, e prima di stabilirsi in Olanda ha vissuto negli Stati Uniti, Germania e Inghilterra. Probabilmente, è questa esperienza che ha ampliato il suo orizzonte e le permette di avere uno sguardo particolare rispetto al contesto in cui i suoi progetti devono calarsi. Nel contempo, questo le ha permesso di sviluppare una capacità di analisi capace di cogliere rapidamente ed in maniera efficace lo spirito del luogo, come testimonia l'anedotto secondo il quale la giuria, che scelse il suo progetto per un giardino temporaneo del Lausanne Jardins Festival, era convinta che fosse una 'locale', essendo la sua proposta progettuale una perfetta risposta al brief del concorso . Finora, ha realizzato progetti nei Paesi Bassi, Lituania, Svizzera, Spagna e Francia. Non vi è alcun particolar interesse nel lavoro di Anouk Vogel: il suo interesse nel design e nell'arte, così come nei processi naturali e nella biologia, sono espressi in modi diversi in tutti i suoi progetti. Recentemente ha progettato due giardini: il Lace Garden (letteralmente, il Giardino del merletto) e il Giardino di Escher. Quest'ultimo, un giardino temporaneo, è basata su un pattern tipico di Escher. Come nelle litografie dell'artista, anche nel giardino progettato da Vogel viene applicato l'effetto di rispecchiamento ma in questo caso a piante a fiore in bianco e nero, le quali si incontrano e si scambiano di posto in uno schema geometrico. Il suo fascino per la biologia e la natura vengono alla ribalta in progetti come la Bat House e la Casa del ornitologi. Il primo era un concorso progettato con Johan Selbing per un centro visitatori mentre la Bat House era destinata al London Wetland Centre. Vogel e Selbing proposto una cupola come volume composto da tre conchiglie che simulano diverse condizioni dormitori: una grotta, una mansarda e una cavità del muro. La casa del ornitologo è una casa per gli uccelli e per gli amanti del bird watching. L'edificio, un albero astratto tronco cavo, è al tempo stesso dimora e un nascondiglio per bird watcher. Tutti questi progetti, grandi e piccoli, sono caratterizzati da un approccio personalizzato e sono pertanti distintivi. Vogel insiste che questo non ha nulla a che fare con la dimensione. Perché lei accetta commissioni che non la legano a una strategia di design particolare (lei non è né un fabbricante di mobili, né un architetto d'interni, né biologo né giardiniere) è in grado di affrontare ogni progetto base ai propri meriti e di scegliere la collaborazione più fruttuosa. Alla fine tutti i progetti di Anouk Vogel si rivelano pertanto delle 'gemme'/ Anouk Vogel was born in 1977 in Geneva, Switzerland, and before fetching up in the Netherlands she lived in the US, Germany and England. It is this experience that has broadened her gaze, and because she doesn't hail from just one culture she is often able to trust her first impressions of a place, perhaps more so than local designers. The jury that chose her design for a temporary garden, A Chaque Château son Jardin, as the winner, was convinced that she was a 'local', so sure-footed was her response to the brief. So far, she has realized projects in the Netherlands, Lithuania, Switzerland, Spain and France. There is no particular focus; Vogel's interest in design and art, as well as in natural processes and biology, are expressed in different ways in all her commissions. She recently designed two gardens: the Lace Garden and the Garden of Escher. The latter, a temporary garden, was based on a typical M.C. Escher pattern. In Vogel's garden, as in the graphic artist's fine lithographs and woodcuts, there is a mirroring effect and black and white flowering plants meet and switch places in a tautly symmetrical geometric pattern. Her fascination with biology and nature come to the fore in projects like the Bat House and the Ornithologist's House. The first was a competition entry designed with Johan Selbing for a visitors' centre and bat house for the London Wetland Centre. Vogel and Selbing proposed a dome-like volume consisting of three shells simulating different roosting conditions: a cave, an attic and a wall cavity. The ornithologist's house is home to birds as well as to bird-lovers. The building, an abstracted hollow tree trunk, is both dwelling and bird watching hide. With luck, the building will be realized in a clearing in a wood in Almere in the Netherlands. All these projects, big and small, are characterized by a personalized approach and are consequently distinctive. Vogel insists this has nothing to do with size. Because she accepts commissions that do not tie her to a particular design strategy (she is neither a furniture maker nor an interior architect, neither biologist nor gardener) she is able to approach each project on its own merits and to choose the most fruitful collaboration. In the end all Anouk Vogel's projects turn out to be 'gems'.
Link
13.3.12
Serpentine Pavillion: Zumthor+ Oudolf



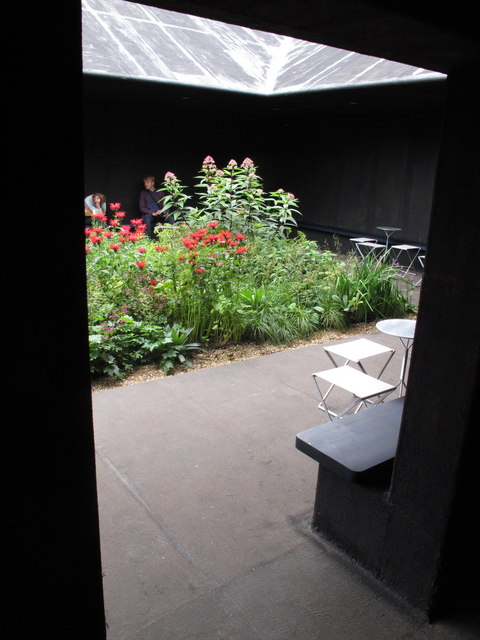









Ogni estate, alla Serpentine Gallery in Kensington Gardens, si svela un nuovo padiglione costruito da un noto architetto, progettato per durare per soli tre mesi. Questo avveninmento d'avanguardia è un must nel calendario londinese. Il Padiglione del 2011 è stato progettato dal famoso architetto svizzero Peter Zumthor e rappresenta il programma molto ambizioso: l' edificio, il primo completato dall'architetto nel Regno Unito, comprenderà un giardino appositamente creato dal noto designer olandese Piet Oudolf. Secondo l'architetto svizzero, il giardino ispirerà i visitatori a trasformarsi in osservatori e aiutarli così a rilassarsi, per osservare e poi, forse, iniziare a parlare di nuovo: il design dovrebbe sottolineare il ruolo dei sensi e le emozioni che entrano in gioco nella nostra esperienza dell'architettura. Con una raffinata selezione di materiali Zumthor crea spazi contemplativi che evocano la dimensione spirituale del nostro ambiente fisico. Come sempre, l'obiettivo estetico di Zumthor è quello di personalizzare il proprio edificio in modo che si trasformi in un oggetto di esperienza emozionale. Zumthor ha dichiarato che il concetto per il Padiglione di quest'anno è l'hortus conclusus, una stanza contemplativa, un giardino all'interno di un giardino. L'edificio agisce come un palcoscenico, uno sfondo per il giardino interno fatto di di fiori e di luce. Attraverso il buio e l'ombra si entra nell'edificio dal prato e inizia la transizione verso il giardino centrale, un luogo separato dal mondo e dal rumore e del traffico e dagli odori di Londra - uno spazio interno in cui sedersi, camminare, osservare i fiori. Questa esperienza sarà intensa e memorabile, così come le stesse materie -. 'Atmosfera carica di memoria e di tempo è importante per Zumthor, e la sua architettura cerca di coinvolgere i sensi. Ma in questo edificio apparentemente semplice che ha strappato via tutti i dettagli che distraggono. Il colore è costituito da una sola panchina di vivido blu posta attorno ai quattro lati. Tutti gli occhi saranno puntati sulle piante - e il processo di contemplazione potrà iniziare. "Zumthor prevedeva una zona molto aperta, un giardino soleggiato all'interno di quello che è uno spazio molto chiusoin quello che è molto chiuso, dice Oudolf. "Ho dovuto spiegargli che l'intervento sarebbe stato più adatto per la parete nord dell'edificio, come al bordo di un bosco." Ho immaginato un luogo che evochi il sogno, dove ci si perde e si scopra qualcosa di naturale, selvaggio ", dice. "Cerco sagome e testure, piante che siano interessanti prima della fioritura." Rossi profondi, come la Astrantia 'Claret' e Monarda 'Jacob Cline' sono un suo must, perchè il colore tende ad essere un po 'scioccante, un'articolazione di qualcosa di primitivo. Non troppo, solo un po 'di punteggiatura ottiene l'attenzione. Graminacee trasparenti come la Molinia contribuiscono a dare un effetto complessivo morbido e sfumato, favorevole allo stato di sogno ad occhi aperti che si vuole creare. Il desideri di Oudolf è che i visitatori vedano che l'architettura è semplice e la piantumazione complessa perchè l'osservazione delle piante stimola un pensiero diverso, connesso al nostro spazio interiore: questo è ciò che è un hortus conclusus, uno spazio semplice e contemporanemaente complesso / Every summer, the Serpentine Gallery in Kensington Gardens unveils a new pavilion built by a renowned architect, designed to stand for just three months. This avant-garde happening is a high point in London’s calendar. The Serpentine Gallery Pavilion 2011 is designed by world-renowned Swiss architect Peter Zumthor. This year’s Pavilion is the 11th commission in the Gallery’s annual series, the world’s first and most ambitious architectural programme of its kind. It is the architect’s first completed building in the UK and includes a specially created garden by the influential Dutch designer Piet Oudolf. At the heart of Peter Zumthor’s Pavilion is a garden that the architect hopes will inspire visitors to become observers. Zumthor says his design ‘aims to help its audience take the time to relax, to observe and then, perhaps, start to talk again – maybe not.’ The design emphasises the role the senses and emotions play in our experience of architecture. With a refined selection of materials Zumthor creates contemplative spaces that evoke the spiritual dimension of our physical environment. As always, Zumthor’s aesthetic goal is to customise the building precisely to its purpose as a physical body and an object of emotional experience. Zumthor has stated that ‘the concept for this year’s Pavilion is the hortus conclusus, a contemplative room, a garden within a garden. The building acts as a stage, a backdrop for the interior garden of flowers and light. Through blackness and shadow one enters the building from the lawn and begins the transition into the central garden, a place abstracted from the world of noise and traffic and the smells of London – an interior space within which to sit, to walk, to observe the flowers. This experience will be intense and memorable, as will the materials themselves – full of memory and time.’ Atmosphere is important to Zumthor, and his architecture seeks to engage the senses. But in this deceptively simple building he has stripped away all distracting details. The only colour is a vivid blue bench around four sides. All eyes will be on the plants – and the process of contemplation can begin. “Zumthor envisaged a very open, sunny garden in what is a very enclosed, sheltered space,” says Oudolf. “I had to explain to him that I would make the planting better suited to the north face of a building, or a woodland edge.”
I imagined something to dream in, something loose and wild,” he says. “I look for silhouettes and textures, plants that look interesting before they are in flower.” Deep reds, as in Astrantia major 'Claret’ and Monarda 'Jacob Cline’ are a favourite of his: “This colour tends to be slightly shocking, an articulation of something primitive. Not too much, just a little punctuation gets attention.” Grasses such as Molinia 'Transparent’, keep the overall effect soft and hazy, conducive to the state of elevated daydreaming. “I want visitors to see that architecture is simple and planting is complex. Looking into plants brings you into another kind of thinking, connected with inner space. That’s what a hortus conclusus is for. It’s simple, in a complex way.”
Iscriviti a:
Post (Atom)













